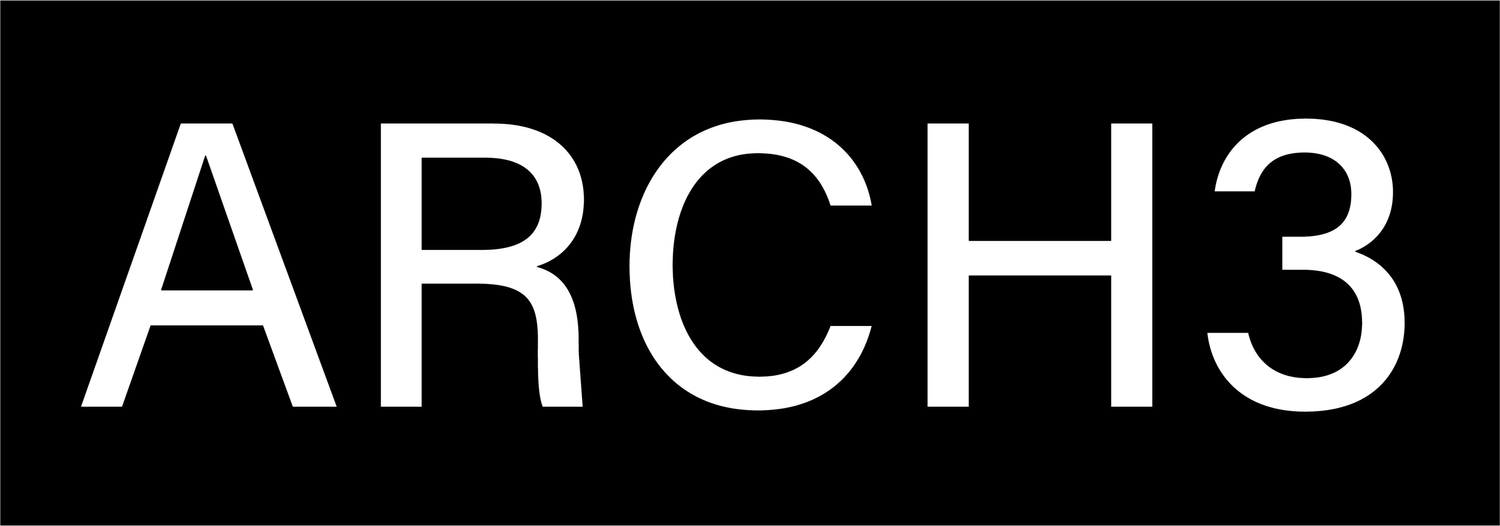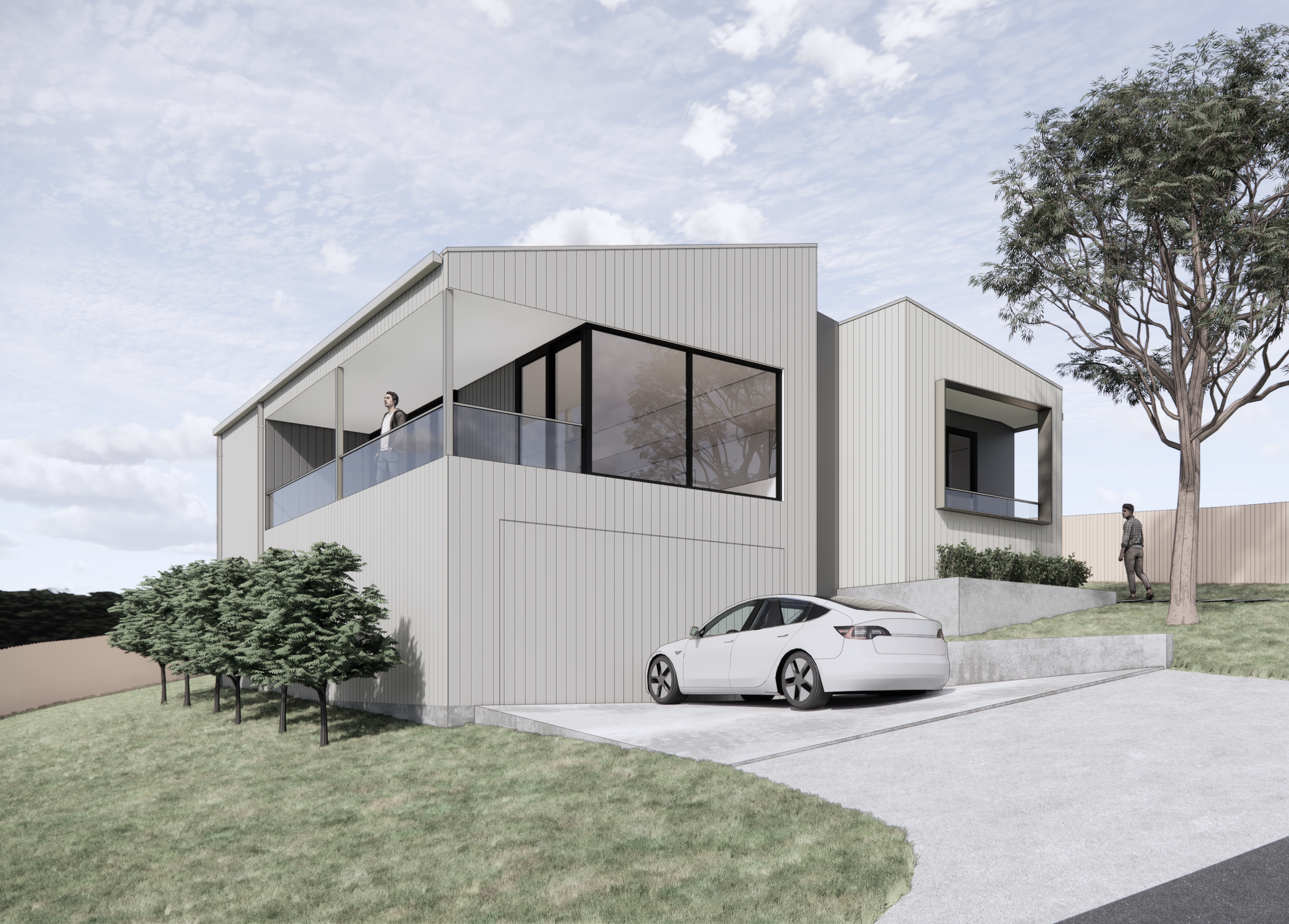ARCH3 is a Melbourne based studio that focuses on Innovative Design, Construction Documentation & Building Information Modeling.
We are dedicated to delivering value to clients by providing innovative design solutions for our projects. Our commitment is to offer practical yet creative outcomes. We’re passionate about guiding our clients to achieve the best result.
We understand the importance of having complete and accurate construction documents for your project. We offer a range of services, including Construction Documentation, Full Consultant Management & Building Permit Applications.
We are commited to staying at the forefront of technology trends. We utilise Building Information Modeling (BIM), offering immersive 3D visualisation for home owners, material take-offs and clash detection for builders.
Follow Our Journey
Discover ARCH3
Our Clients
Builders
Property Owners
Developers
Architects
Building Designers
Our Projects
Bespoke Homes
Extensions & Renovations
Multi-Residential
Industrial
Commercial
Why ARCH3?
Industry Expertise
Competitive Pricing
Guidance through all project stages
Exceptional Customer Service
Fast Project Delivery
Our Services
Innovative Design
Master Planning
Feasibility Studies
Concept Design
Design Development
Town Planning Permits
Construction Documentation
Construction Documentation
Drafting Services
Consultant Management
Specification Packages
Building Permit Coordination
Building Information Modeling
BIM Model & 3D Visualisation
Interactive 3D Walkthroughs
BIM Take-Offs & Material Quantities
Revit Office Implementation
Revit Training



























